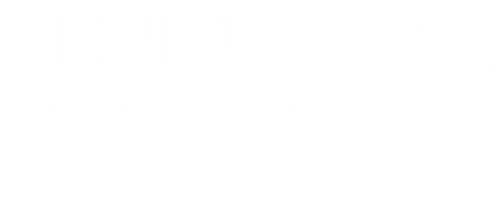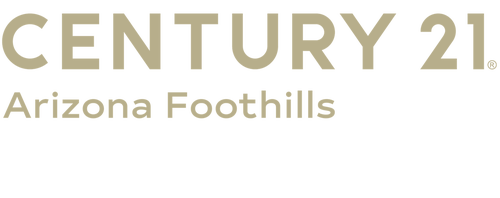


10810 W Torren Drive Arizona City, AZ 85123
Description
6789234
$88
8,050 SQFT
Single-Family Home
2024
Ranch
Pinal County
Listed By
Arizona Regional MLS
Last checked Apr 20 2025 at 7:45 AM GMT+0000
- Breakfast Bar
- Vaulted Ceiling(s)
- Kitchen Island
- Pantry
- 3/4 Bath Master Bdrm
- Double Vanity
- High Speed Internet
- Granite Counters
- Corner Lot
- Gravel/Stone Front
- Gravel/Stone Back
- Auto Timer H2o Front
- Auto Timer H2o Back
- Fireplace: None
- Electric
- Central Air
- Ceiling Fan(s)
- Programmable Thmstat
- None
- Carpet
- Vinyl
- Stucco
- Wood Frame
- Painted
- Roof: Composition
- Sewer: Public Sewer
- Elementary School: Arizona City Elementary School
- Middle School: Toltec Elementary School
- High School: Santa Cruz Valley Union High School
- Rv Gate
- Garage Door Opener
- 1.00000000
- 1,454 sqft
Estimated Monthly Mortgage Payment
*Based on Fixed Interest Rate withe a 30 year term, principal and interest only
Listing price
Down payment
Interest rate
%Information Deemed Reliable but not Guaranteed.
ARMLS Last Updated: 4/20/25 00:45.





The primary suite offers a luxurious bathroom with dual sinks, a private toilet room, a walk-in shower, with a large walk-in closet. Outside, enjoy the added benefit of an RV gate for additional parking, a beautifully paved driveway, and low-maintenance landscaping in both the front and backyard.
Best of all, there's no HOA! Don't miss this incredible opportunity to own a brand-new home with modern features and a fantastic layout.
This home qualifies for $0 down payment USDA financing!