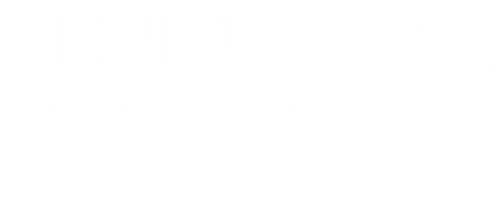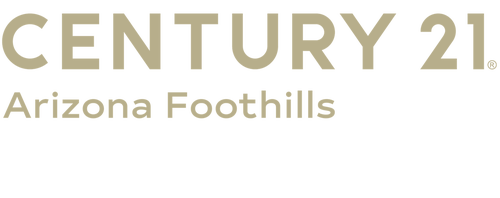


Listing Courtesy of: Arizona Regional MLS / Century 21 Arizona Foothills / Angela Winter
35144 W Steinway Road Arlington, AZ 85322
Active (122 Days)
$355,000
MLS #:
6769380
6769380
Taxes
$660
$660
Lot Size
1.06 acres
1.06 acres
Type
Single-Family Home
Single-Family Home
Year Built
2006
2006
County
Maricopa County
Maricopa County
Listed By
Angela Winter, Century 21 Arizona Foothills
Source
Arizona Regional MLS
Last checked Feb 6 2025 at 9:09 AM GMT+0000
Arizona Regional MLS
Last checked Feb 6 2025 at 9:09 AM GMT+0000
Bathroom Details
Interior Features
- High Speed Internet
- Full Bth Master Bdrm
- Eat-In Kitchen
Lot Information
- Natural Desert Front
- Natural Desert Back
Property Features
- Fireplace: None
Heating and Cooling
- Electric
- Refrigeration
Pool Information
- None
Flooring
- Tile
- Carpet
Exterior Features
- Frame - Wood
- Stucco
- Painted
- Roof: Tile
Utility Information
- Sewer: Septic Tank
School Information
- Elementary School: Arlington Elementary School
- Middle School: Arlington Elementary School
- High School: Buckeye Union High School
Parking
- Rv Access/Parking
- Unassigned
Stories
- 1.00000000
Living Area
- 1,510 sqft
Location
Estimated Monthly Mortgage Payment
*Based on Fixed Interest Rate withe a 30 year term, principal and interest only
Listing price
Down payment
%
Interest rate
%Mortgage calculator estimates are provided by C21 Arizona Foothills and are intended for information use only. Your payments may be higher or lower and all loans are subject to credit approval.
Disclaimer: Listing Data Copyright 2025 Arizona Regional Multiple Listing Service, Inc. All Rights reserved
Information Deemed Reliable but not Guaranteed.
ARMLS Last Updated: 2/6/25 01:09.
Information Deemed Reliable but not Guaranteed.
ARMLS Last Updated: 2/6/25 01:09.




Description