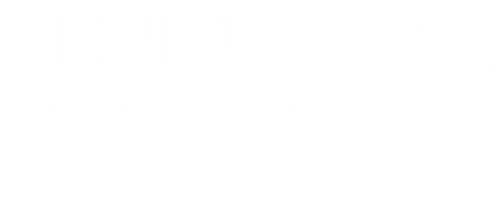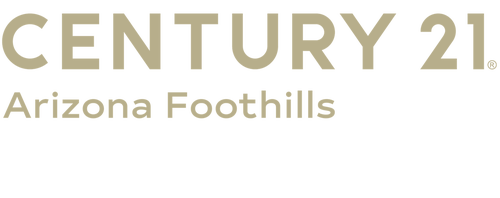


18859 N 261st Drive Buckeye, AZ 85396
Description
6934139
$3,160
6,694 SQFT
Single-Family Home
2019
Contemporary
Mountain(s), Desert
Maricopa County
Listed By
Arizona Regional MLS
Last checked Feb 7 2026 at 9:44 AM GMT+0000
- No Interior Steps
- 9+ Flat Ceilings
- Eat-In Kitchen
- 3/4 Bath Master Bdrm
- High Speed Internet
- Kitchen Island
- Double Vanity
- Granite Counters
- Walk-In Pantry
- Desert Back
- Desert Front
- Auto Timer H2o Front
- Auto Timer H2o Back
- Natural Gas
- Central Air
- Ceiling Fan(s)
- Programmable Thmstat
- Mini Split
- Dues: $525
- Carpet
- Tile
- Stucco
- Painted
- Wood Frame
- Roof: Tile
- Sewer: Public Sewer
- Energy: Solar Panels
- Elementary School: Adult
- Middle School: Adult
- High School: Adult
- Garage Door Opener
- Direct Access
- 1.00000000
- 1,829 sqft
Estimated Monthly Mortgage Payment
*Based on Fixed Interest Rate withe a 30 year term, principal and interest only
Listing price
Down payment
Interest rate
%Information Deemed Reliable but not Guaranteed.
ARMLS Last Updated: 2/7/26 01:44.





. The serene primary suite offers a large walk-in closet and a luxurious bath with dual sinks and a fully tiled, low-threshold shower with built-in bench. Additional upgrades include an air-conditioned, extended-size garage and a tankless water heater for efficiency and convenience. Enjoy outdoor living year-round with covered patios in both the front and back. A custom wood pergola adds shade and charm, and professional landscaping with an irrigation system provides the perfect backdrop for relaxing or entertaining. Enjoy the active lifestyle of Sun City Festival with access to golf, fitness, clubs, and walking trails. This home is walking distance to community's newest community pool and gym.