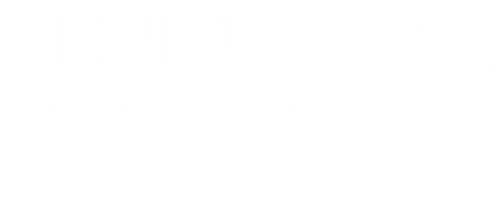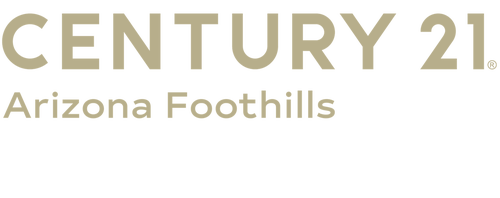


346 E Tahiti Drive E Casa Grande, AZ 85122
Description
6815514
$1,902
6,166 SQFT
Single-Family Home
2022
Ranch
Pinal County
Listed By
Arizona Regional MLS
Last checked Sep 14 2025 at 11:51 AM GMT+0000
- No Interior Steps
- 9+ Flat Ceilings
- 3/4 Bath Master Bdrm
- High Speed Internet
- Pantry
- Kitchen Island
- Double Vanity
- Laminate Counters
- Gravel/Stone Front
- Auto Timer H2o Front
- Auto Timer H2o Back
- Synthetic Grass Back
- Gravel/Stone Back
- Fireplace: None
- Natural Gas
- Central Air
- Ceiling Fan(s)
- Programmable Thmstat
- None
- Dues: $75
- Carpet
- Tile
- Stucco
- Painted
- Wood Frame
- Roof: Tile
- Sewer: Public Sewer
- Elementary School: McCartney Ranch Elementary School
- Middle School: Villago Middle School
- High School: Casa Grande Union High School
- Garage Door Opener
- Extended Length Garage
- Direct Access
- 1.00000000
- 1,578 sqft
Estimated Monthly Mortgage Payment
*Based on Fixed Interest Rate withe a 30 year term, principal and interest only
Listing price
Down payment
Interest rate
%Information Deemed Reliable but not Guaranteed.
ARMLS Last Updated: 9/14/25 04:51.




The open dining area flows effortlessly into the generous great room, creating the perfect space for family and entertaining. The luxurious primary suite features a double sink vanity, walk-in shower, walk-in closet, and a private bath, offering a tranquil retreat. Additional features include a central laundry, convenient storage area, and 9-foot flat ceilings throughout, each room with its own switched ceiling fan. Step outside to a covered patio and a beautifully landscaped backyard with synthetic grass and gravel, plus an automatic watering system for both the front and backyards. The 3-car tandem garage comes with a brand-new epoxy floor, a Rain Soft whole-house water system, and a gas water heater with an expansion tank.
This home is truly a must-see!!!