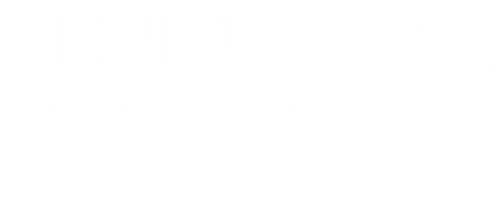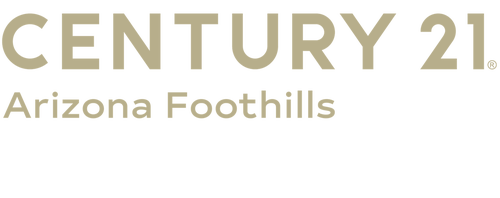


Sold
Listing Courtesy of: Arizona Regional MLS / Prosmart Realty
5110 E Mark Lane Cave Creek, AZ 85331
Sold on 08/19/2025
$660,000 (USD)
Description
MLS #:
6868639
6868639
Taxes
$2,017
$2,017
Lot Size
6,160 SQFT
6,160 SQFT
Type
Single-Family Home
Single-Family Home
Year Built
1999
1999
County
Maricopa County
Maricopa County
Listed By
Nancy Catherine Wroble, Prosmart Realty
Bought with
David Clinton Hoefer, Century 21 Arizona Foothills
David Clinton Hoefer, Century 21 Arizona Foothills
Source
Arizona Regional MLS
Last checked Mar 1 2026 at 6:33 PM GMT+0000
Arizona Regional MLS
Last checked Mar 1 2026 at 6:33 PM GMT+0000
Bathroom Details
Interior Features
- Eat-In Kitchen
- 3/4 Bath Master Bdrm
- Kitchen Island
- Upstairs
- Granite Counters
Lot Information
- Sprinklers In Rear
- Sprinklers In Front
- Synthetic Grass Back
Property Features
- Fireplace: None
Heating and Cooling
- Electric
- Central Air
Homeowners Association Information
- Dues: $98
Flooring
- Tile
- Wood
Exterior Features
- Stucco
- Wood Frame
- Roof: Tile
Utility Information
- Sewer: Public Sewer
School Information
- Elementary School: Horseshoe Trails Elementary School
- Middle School: Sonoran Trails Middle School
- High School: Cactus Shadows High School
Parking
- Garage Door Opener
Stories
- 2.00000000
Living Area
- 2,456 sqft
Listing Price History
Date
Event
Price
% Change
$ (+/-)
May 19, 2025
Listed
$675,000
-
-
Disclaimer: Listing Data Copyright 2026 Arizona Regional Multiple Listing Service, Inc. All Rights reserved
Information Deemed Reliable but not Guaranteed.
ARMLS Last Updated: 3/1/26 10:33.
Information Deemed Reliable but not Guaranteed.
ARMLS Last Updated: 3/1/26 10:33.




Step inside to find an inviting living area with abundant natural light, fresh neutral tones, and modern updates that make this home move-in ready. The kitchen boasts stainless steel appliances, granite countertops, ample cabinet space, and opens to the family room—ideal for entertaining.
Upstairs, the generous primary suite offers a peaceful retreat with a walk-in closet and an ensuite bath featuring dual vanities. Three additional bedrooms and a versatile loft space complete the upper level.
Enjoy Arizona living at its finest in the private backyard oasis featuring a sparkling pool, covered patio, and low-maintenance landscaping with lush artificial turfperfect for relaxing or hosting guests year-round.
Additional features include a 2-car garage, updated flooring, and great curb appeal. Located close to parks, schools, shopping, and dining, with easy access to major freeways. Don't miss this opportunity to own a stunning home in one of Cave Creek's most sought-after neighborhoods!