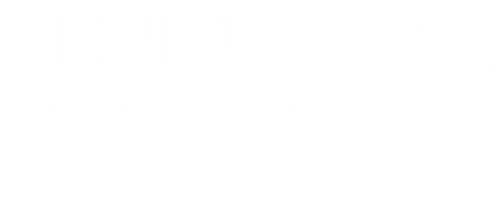Sold
Listing Courtesy of: Arizona Regional MLS / Century 21 Arizona Foothills / Dave Harnisch / CENTURY 21 Arizona Foothills / Jill Fischer
1551 E Betsy Lane C Gilbert, AZ 85296
Sold on 09/03/2021
$428,500 (USD)
MLS #:
6260136
6260136
Taxes
$1,072
$1,072
Lot Size
2,208 SQFT
2,208 SQFT
Type
Single-Family Home
Single-Family Home
Year Built
1998
1998
County
Maricopa County
Maricopa County
Listed By
Dave Harnisch, Century 21 Arizona Foothills
Jill Fischer, CENTURY 21 Arizona Foothills
Jill Fischer, CENTURY 21 Arizona Foothills
Bought with
Jacqueline Moore, Opendoor Brokerage, LLC
Jacqueline Moore, Opendoor Brokerage, LLC
Source
Arizona Regional MLS
Last checked Mar 1 2026 at 1:22 PM GMT+0000
Arizona Regional MLS
Last checked Mar 1 2026 at 1:22 PM GMT+0000
Bathroom Details
Interior Features
- Vaulted Ceiling(s)
- Soft Water Loop
- Breakfast Bar
- Eat-In Kitchen
- High Speed Internet
- Full Bth Master Bdrm
- Kitchen Island
- Upstairs
- Laminate Counters
Lot Information
- Sprinklers In Rear
- Gravel/Stone Front
- Grass Back
- Auto Timer H2o Back
Property Features
- Fireplace: None
- Fireplace: Fire Pit
Heating and Cooling
- Natural Gas
- Central Air
- Ceiling Fan(s)
Pool Information
- None
Homeowners Association Information
- Dues: $48
Flooring
- Carpet
- Vinyl
- Concrete
Exterior Features
- Stucco
- Painted
- Wood Frame
- Roof: Tile
Utility Information
- Sewer: Public Sewer
School Information
- Elementary School: Mesquite Elementary
- Middle School: South Valley Jr. High
- High School: Campo Verde High School
Parking
- Shared Driveway
- Garage Door Opener
- Direct Access
Stories
- 2.00000000
Living Area
- 1,468 sqft
Listing Price History
Date
Event
Price
% Change
$ (+/-)
Jul 05, 2021
Listed
$339,933
-
-
Disclaimer: Listing Data Copyright 2026 Arizona Regional Multiple Listing Service, Inc. All Rights reserved
Information Deemed Reliable but not Guaranteed.
ARMLS Last Updated: 3/1/26 05:22.
Information Deemed Reliable but not Guaranteed.
ARMLS Last Updated: 3/1/26 05:22.




Description