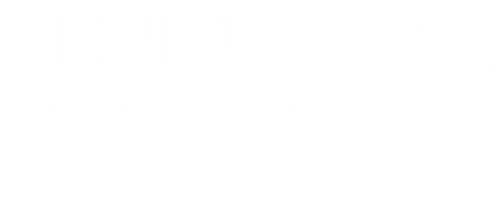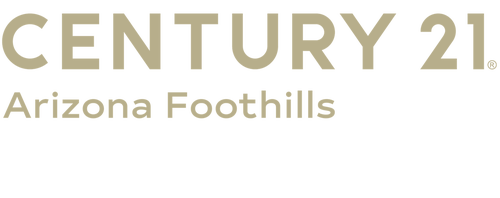


Listing Courtesy of: Arizona Regional MLS / Century 21 Arizona Foothills / CENTURY 21 Arizona Foothills / Debbie Theiler
2850 E Killarney Street Gilbert, AZ 85298
Sold (153 Days)
$669,900
MLS #:
6523653
6523653
Taxes
$2,284
$2,284
Lot Size
7,800 SQFT
7,800 SQFT
Type
Single-Family Home
Single-Family Home
Year Built
2016
2016
Style
Santa Barbara/Tuscan
Santa Barbara/Tuscan
Views
Mountain(s)
Mountain(s)
County
Maricopa County
Maricopa County
Listed By
Rebecca Dixon, Century 21 Arizona Foothills
Debbie Theiler, CENTURY 21 Arizona Foothills
Debbie Theiler, CENTURY 21 Arizona Foothills
Bought with
Kim J Carlson, Keller Williams Integrity First
Kim J Carlson, Keller Williams Integrity First
Source
Arizona Regional MLS
Last checked May 13 2025 at 10:59 AM GMT+0000
Arizona Regional MLS
Last checked May 13 2025 at 10:59 AM GMT+0000
Bathroom Details
Interior Features
- Eat-In Kitchen
- Breakfast Bar
- 9+ Flat Ceilings
- No Interior Steps
- Soft Water Loop
- Kitchen Island
- Pantry
- Double Vanity
- Full Bth Master Bdrm
- Separate Shwr & Tub
- High Speed Internet
- Granite Counters
Lot Information
- Gravel/Stone Front
- Grass Back
- Irrigation Front
- Irrigation Back
Property Features
- Fireplace: 1 Fireplace
- Fireplace: Family Room
- Fireplace: Gas
Heating and Cooling
- Natural Gas
- Refrigeration
- Programmable Thmstat
- Ceiling Fan(s)
Pool Information
- None
Homeowners Association Information
- Dues: $110
Flooring
- Carpet
- Laminate
- Tile
Exterior Features
- Blown Cellulose
- Stucco
- Stone
- Frame - Wood
- Spray Foam Insulation
- Roof: Tile
Utility Information
- Sewer: Sewer In & Cnctd, Public Sewer
School Information
- Elementary School: Charlotte Patterson Elementary
- Middle School: Willie & Coy Payne Jr. High
- High School: Basha High School
Parking
- Electric Door Opener
- Rv Gate
- Tandem
Stories
- 1.00000000
Living Area
- 2,675 sqft
Disclaimer: Listing Data Copyright 2025 Arizona Regional Multiple Listing Service, Inc. All Rights reserved
Information Deemed Reliable but not Guaranteed.
ARMLS Last Updated: 5/13/25 03:59.
Information Deemed Reliable but not Guaranteed.
ARMLS Last Updated: 5/13/25 03:59.




Description