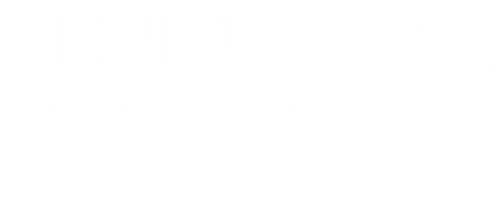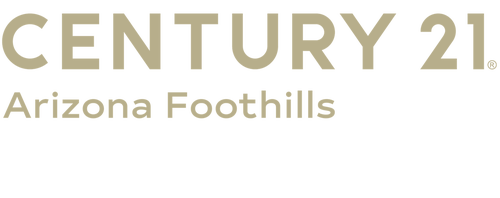


Sold
Listing Courtesy of: Arizona Regional MLS / Century 21 Arizona Foothills / Kathy Butts
3114 E Wildhorse Court Gilbert, AZ 85297
Sold on 02/20/2025
$1,000,000 (USD)
Description
MLS #:
6790156
6790156
Taxes
$3,790
$3,790
Lot Size
0.27 acres
0.27 acres
Type
Single-Family Home
Single-Family Home
Year Built
2014
2014
County
Maricopa County
Maricopa County
Listed By
Kathy Butts, Century 21 Arizona Foothills
Bought with
Vincent Calamia, Compass
Vincent Calamia, Compass
Source
Arizona Regional MLS
Last checked Jan 15 2026 at 6:07 AM GMT+0000
Arizona Regional MLS
Last checked Jan 15 2026 at 6:07 AM GMT+0000
Bathroom Details
Interior Features
- Breakfast Bar
- 9+ Flat Ceilings
- Drink Wtr Filter Sys
- Vaulted Ceiling(s)
- Eat-In Kitchen
- High Speed Internet
- Pantry
- Full Bth Master Bdrm
- Kitchen Island
- Double Vanity
- Separate Shwr & Tub
- Master Downstairs
- Granite Counters
Lot Information
- Sprinklers In Rear
- Sprinklers In Front
- Desert Front
- Auto Timer H2o Front
- Auto Timer H2o Back
- Synthetic Grass Back
Property Features
- Fireplace: Exterior Fireplace
- Fireplace: Fire Pit
Heating and Cooling
- Electric
- Refrigeration
- Ceiling Fan(s)
Pool Information
- Heated
- Private
Homeowners Association Information
- Dues: $90
Flooring
- Carpet
- Tile
Exterior Features
- Stucco
- Painted
- Frame - Wood
- Roof: Tile
Utility Information
- Sewer: Public Sewer
School Information
- Elementary School: San Tan Elementary
- Middle School: Sossaman Middle School
- High School: Higley High School
Parking
- Electric Door Opener
- Attch'D Gar Cabinets
- Rv Gate
- Extnded Lngth Garage
- Dir Entry Frm Garage
Stories
- 1.00000000
Living Area
- 3,771 sqft
Listing Price History
Date
Event
Price
% Change
$ (+/-)
Dec 02, 2024
Listed
$1,040,000
-
-
Disclaimer: Listing Data Copyright 2026 Arizona Regional Multiple Listing Service, Inc. All Rights reserved
Information Deemed Reliable but not Guaranteed.
ARMLS Last Updated: 1/14/26 22:07.
Information Deemed Reliable but not Guaranteed.
ARMLS Last Updated: 1/14/26 22:07.





You will enjoy the privacy of this backyard as there are no homes directly behind you as it back to a common area and an access road into the community.
People love this community and enjoy the planned community events, pathways for walking and park areas to enjoy with basketball courts, playgrounds, green space, and covered picnic areas.
The location of this community is ideal as you have easy access to the freeway, you are close to shopping, restaurants, entertainment, medical facilities, and the new Gilbert Regional Park.
This home has been gently lived in as the owner was only in AZ in the winter.