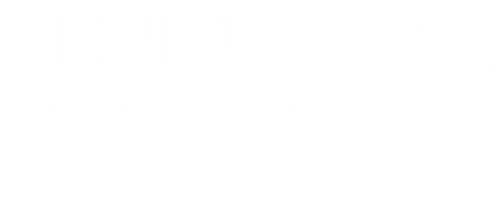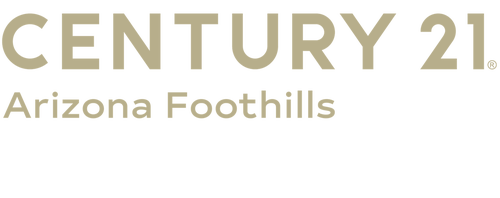


Sold
Listing Courtesy of: Arizona Regional MLS / Century 21 Arizona Foothills / Saeko Yamauchi
3458 E Ivanhoe Street Gilbert, AZ 85295
Sold on 12/05/2025
$687,500 (USD)
MLS #:
6876478
6876478
Taxes
$3,441
$3,441
Lot Size
7,110 SQFT
7,110 SQFT
Type
Single-Family Home
Single-Family Home
Year Built
2012
2012
Style
Spanish
Spanish
County
Maricopa County
Maricopa County
Listed By
Saeko Yamauchi, Century 21 Arizona Foothills
Bought with
Victor Aguilar, Homesmart
Victor Aguilar, Homesmart
Source
Arizona Regional MLS
Last checked Mar 1 2026 at 5:17 PM GMT+0000
Arizona Regional MLS
Last checked Mar 1 2026 at 5:17 PM GMT+0000
Bathroom Details
Interior Features
- 9+ Flat Ceilings
- Eat-In Kitchen
- High Speed Internet
- Full Bth Master Bdrm
- Kitchen Island
- Double Vanity
- Separate Shwr & Tub
- Master Downstairs
- Granite Counters
Lot Information
- North/South Exposure
- Sprinklers In Rear
- Sprinklers In Front
- Desert Front
- Grass Back
- Irrigation Front
- Irrigation Back
Heating and Cooling
- Energy Star Qualified Equipment
- Natural Gas
- Central Air
- Ceiling Fan(s)
- Programmable Thmstat
Pool Information
- None
Homeowners Association Information
- Dues: $80
Flooring
- Carpet
- Tile
Exterior Features
- Stucco
- Painted
- Wood Frame
- Roof: Tile
Utility Information
- Sewer: Public Sewer
- Energy: Solar Panels
School Information
- Elementary School: Higley Traditional Academy
- Middle School: Higley Traditional Academy
- High School: Williams Field High School
Parking
- Garage Door Opener
- Tandem Garage
Stories
- 2.00000000
Living Area
- 3,480 sqft
Listing Price History
Date
Event
Price
% Change
$ (+/-)
Jun 06, 2025
Listed
$699,880
-
-
Disclaimer: Listing Data Copyright 2026 Arizona Regional Multiple Listing Service, Inc. All Rights reserved
Information Deemed Reliable but not Guaranteed.
ARMLS Last Updated: 3/1/26 09:17.
Information Deemed Reliable but not Guaranteed.
ARMLS Last Updated: 3/1/26 09:17.




Description