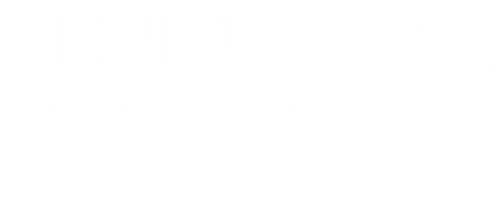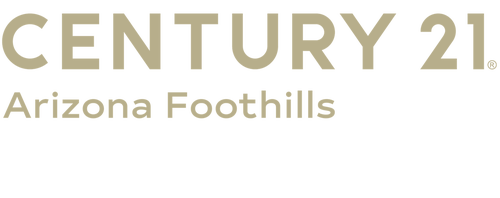


Sold
Listing Courtesy of: Arizona Regional MLS / Century 21 Arizona Foothills / Sharon Gephart
490 W Encinas Street Gilbert, AZ 85233
Sold on 09/22/2025
$522,000 (USD)
MLS #:
6873069
6873069
Taxes
$1,390
$1,390
Lot Size
5,885 SQFT
5,885 SQFT
Type
Single-Family Home
Single-Family Home
Year Built
1995
1995
County
Maricopa County
Maricopa County
Listed By
Sharon Gephart, Century 21 Arizona Foothills
Bought with
Sandra Enniss, Keller Williams Realty Sonoran Living
Sandra Enniss, Keller Williams Realty Sonoran Living
Source
Arizona Regional MLS
Last checked Mar 2 2026 at 12:06 AM GMT+0000
Arizona Regional MLS
Last checked Mar 2 2026 at 12:06 AM GMT+0000
Bathroom Details
Interior Features
- No Interior Steps
- Breakfast Bar
- Eat-In Kitchen
- 3/4 Bath Master Bdrm
- High Speed Internet
- Pantry
- Double Vanity
- Granite Counters
Lot Information
- Sprinklers In Rear
- Desert Front
- Gravel/Stone Back
- Irrigation Front
- Irrigation Back
Property Features
- Fireplace: None
Heating and Cooling
- Natural Gas
- Both Refrig & Evap
Pool Information
- Heated
Homeowners Association Information
- Dues: $198
Flooring
- Carpet
- Tile
Exterior Features
- Stucco
- Painted
- Wood Frame
- Roof: Tile
Utility Information
- Sewer: Public Sewer
School Information
- Elementary School: Oak Tree Elementary
- Middle School: Mesquite Jr High School
- High School: Mesquite High School
Parking
- Attch'D Gar Cabinets
- Garage Door Opener
- Direct Access
Stories
- 1.00000000
Living Area
- 1,306 sqft
Listing Price History
Date
Event
Price
% Change
$ (+/-)
Jul 26, 2025
Price Changed
$522,000
-4%
-$20,000
Jul 16, 2025
Price Changed
$542,000
-1%
-$8,000
Jun 10, 2025
Price Changed
$550,000
-4%
-$20,000
May 28, 2025
Listed
$570,000
-
-
Disclaimer: Listing Data Copyright 2026 Arizona Regional Multiple Listing Service, Inc. All Rights reserved
Information Deemed Reliable but not Guaranteed.
ARMLS Last Updated: 3/1/26 16:06.
Information Deemed Reliable but not Guaranteed.
ARMLS Last Updated: 3/1/26 16:06.




Description