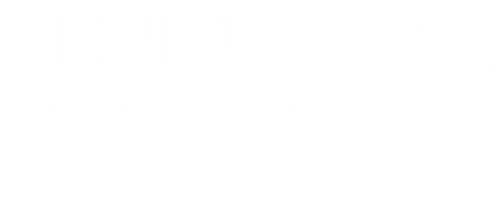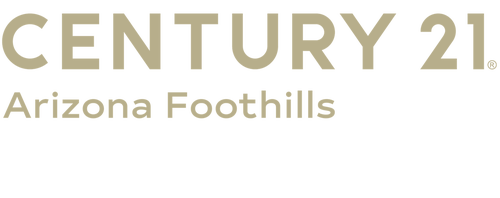


Sold
Listing Courtesy of: Arizona Regional MLS / Century 21 Arizona Foothills / Virginia Gorr
1531 W Plana Avenue Mesa, AZ 85202
Sold on 08/14/2025
$445,000 (USD)
Description
MLS #:
6745737
6745737
Taxes
$1,472
$1,472
Lot Size
7,440 SQFT
7,440 SQFT
Type
Single-Family Home
Single-Family Home
Year Built
1979
1979
Style
Ranch
Ranch
County
Maricopa County
Maricopa County
Listed By
Virginia Gorr, Century 21 Arizona Foothills
Bought with
Mindy Jones, Real Broker
Mindy Jones, Real Broker
Source
Arizona Regional MLS
Last checked Mar 2 2026 at 5:02 AM GMT+0000
Arizona Regional MLS
Last checked Mar 2 2026 at 5:02 AM GMT+0000
Bathroom Details
Interior Features
- Breakfast Bar
- 3/4 Bath Master Bdrm
- High Speed Internet
- Pantry
- Laminate Counters
Lot Information
- Sprinklers In Rear
- Sprinklers In Front
- Desert Back
- Desert Front
Property Features
- Fireplace: 1 Fireplace
- Fireplace: Family Room
Heating and Cooling
- Electric
- Central Air
- Ceiling Fan(s)
Pool Information
- None
Flooring
- Tile
- Vinyl
- Concrete
Exterior Features
- Block
- Brick Veneer
- Painted
- Roof: Composition
Utility Information
- Sewer: Sewer In & Cnctd, Public Sewer
School Information
- Elementary School: Summit Academy
- Middle School: Summit Academy
- High School: Dobson High School
Parking
- Garage Door Opener
- Direct Access
Stories
- 1.00000000
Living Area
- 1,773 sqft
Listing Price History
Date
Event
Price
% Change
$ (+/-)
May 29, 2025
Price Changed
$455,000
-2%
-$10,000
May 19, 2025
Price Changed
$465,000
-2%
-$10,000
Oct 18, 2024
Price Changed
$475,000
-1%
-$4,000
Sep 04, 2024
Price Changed
$479,000
-1%
-$6,000
Aug 19, 2024
Listed
$485,000
-
-
Disclaimer: Listing Data Copyright 2026 Arizona Regional Multiple Listing Service, Inc. All Rights reserved
Information Deemed Reliable but not Guaranteed.
ARMLS Last Updated: 3/1/26 21:02.
Information Deemed Reliable but not Guaranteed.
ARMLS Last Updated: 3/1/26 21:02.





Don't miss the chance to make this house your home! Please ignore days on market as off off market for an extended period of time.