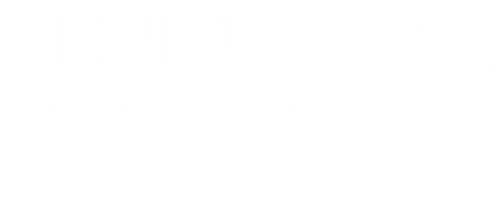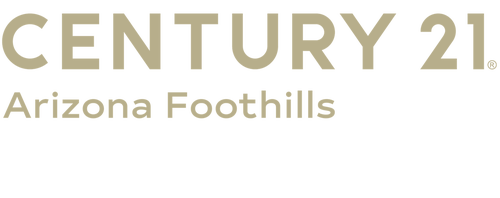


Listing Courtesy of: Arizona Regional MLS / Century 21 Arizona Foothills / Linda Nelson
13198 W Caleb Road Peoria, AZ 85383
Sold (81 Days)
$890,000
Description
MLS #:
6530003
6530003
Taxes
$5,226
$5,226
Lot Size
8,519 SQFT
8,519 SQFT
Type
Single-Family Home
Single-Family Home
Year Built
2020
2020
Style
Santa Barbara/Tuscan
Santa Barbara/Tuscan
County
Maricopa County
Maricopa County
Listed By
Linda Nelson, Century 21 Arizona Foothills
Bought with
Jason Felker, Talka International Realty
Jason Felker, Talka International Realty
Source
Arizona Regional MLS
Last checked May 13 2025 at 11:52 AM GMT+0000
Arizona Regional MLS
Last checked May 13 2025 at 11:52 AM GMT+0000
Bathroom Details
Interior Features
- Eat-In Kitchen
- Breakfast Bar
- 9+ Flat Ceilings
- No Interior Steps
- Kitchen Island
- Pantry
- Double Vanity
- Full Bth Master Bdrm
- Separate Shwr & Tub
- High Speed Internet
- Granite Counters
Lot Information
- Sprinklers In Rear
- Sprinklers In Front
- Synthetic Grass Frnt
- Synthetic Grass Back
- Auto Timer H2o Front
- Auto Timer H2o Back
Property Features
- Fireplace: 1 Fireplace
- Fireplace: Fire Pit
- Fireplace: Family Room
Heating and Cooling
- Natural Gas
- Central Air
- Ceiling Fan(s)
- Programmable Thmstat
Pool Information
- None
Homeowners Association Information
- Dues: $840
Flooring
- Carpet
- Tile
Exterior Features
- Stucco
- Wood Frame
- Painted
- Roof: Tile
- Roof: Concrete
Utility Information
- Sewer: Public Sewer
- Energy: Solar Panels
School Information
- Elementary School: Adult
- Middle School: Adult
- High School: Adult
Parking
- Garage Door Opener
Stories
- 1.00000000
Living Area
- 2,717 sqft
Disclaimer: Listing Data Copyright 2025 Arizona Regional Multiple Listing Service, Inc. All Rights reserved
Information Deemed Reliable but not Guaranteed.
ARMLS Last Updated: 5/13/25 04:52.
Information Deemed Reliable but not Guaranteed.
ARMLS Last Updated: 5/13/25 04:52.




Covered Pergola. Custom Built BBQ Area with High Top Seating and Misters Thru Out. Backyard Borders Common Area with Greenbelt just down the Path. Come on by!