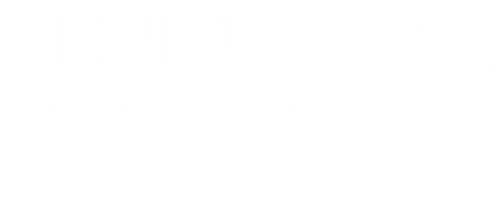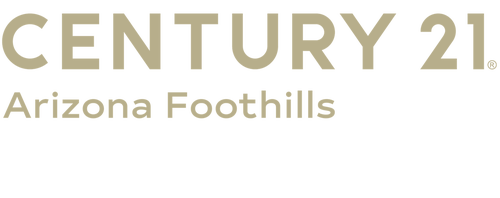


Sold
Listing Courtesy of: Arizona Regional MLS / Century 21 Arizona Foothills / Kathy Nolte
25969 N 106th Drive Peoria, AZ 85383
Sold on 12/15/2025
$3,600 (USD)
MLS #:
6907249
6907249
Lot Size
7,200 SQFT
7,200 SQFT
Type
Rental
Rental
Year Built
2016
2016
Style
Ranch
Ranch
Views
Mountain(s)
Mountain(s)
County
Maricopa County
Maricopa County
Listed By
Kathy Nolte, Century 21 Arizona Foothills
Bought with
Gregory Groh, Coldwell Banker Realty
Gregory Groh, Coldwell Banker Realty
Source
Arizona Regional MLS
Last checked Mar 1 2026 at 5:17 PM GMT+0000
Arizona Regional MLS
Last checked Mar 1 2026 at 5:17 PM GMT+0000
Bathroom Details
Interior Features
- Breakfast Bar
- Eat-In Kitchen
- Pantry
- Kitchen Island
- Double Vanity
- Granite Counters
Lot Information
- Sprinklers In Front
- Desert Back
- Desert Front
- Gravel/Stone Front
- Auto Timer H2o Front
- Grass Back
- Synthetic Grass Back
- Gravel/Stone Back
Heating and Cooling
- Natural Gas
- Central Air
- Ceiling Fan(s)
Flooring
- Tile
Exterior Features
- Stucco
- Painted
- Stone
- Wood Frame
- Roof: Tile
Utility Information
- Sewer: Public Sewer
School Information
- Elementary School: Parkridge Elementary
- Middle School: Parkridge Elementary
- High School: Sunrise Mountain High School
Parking
- Garage Door Opener
- Direct Access
Stories
- 1.00000000
Living Area
- 2,173 sqft
Disclaimer: Listing Data Copyright 2026 Arizona Regional Multiple Listing Service, Inc. All Rights reserved
Information Deemed Reliable but not Guaranteed.
ARMLS Last Updated: 3/1/26 09:17.
Information Deemed Reliable but not Guaranteed.
ARMLS Last Updated: 3/1/26 09:17.




Description