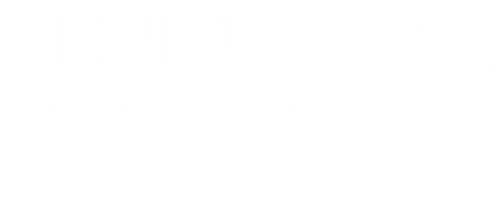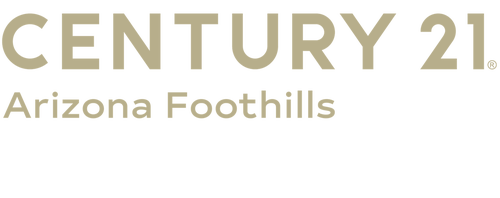


Listing Courtesy of: Arizona Regional MLS / Century 21 Arizona Foothills / Layne McDonald
7425 W Willow Avenue Peoria, AZ 85381
Pending (81 Days)
$575,000
MLS #:
6786127
6786127
Taxes
$2,299
$2,299
Lot Size
8,390 SQFT
8,390 SQFT
Type
Single-Family Home
Single-Family Home
Year Built
1997
1997
County
Maricopa County
Maricopa County
Listed By
Layne McDonald, Century 21 Arizona Foothills
Source
Arizona Regional MLS
Last checked Feb 6 2025 at 4:24 AM GMT+0000
Arizona Regional MLS
Last checked Feb 6 2025 at 4:24 AM GMT+0000
Bathroom Details
Interior Features
- Laminate Counters
- High Speed Internet
- Separate Shwr & Tub
- Full Bth Master Bdrm
- Double Vanity
- Pantry
- Kitchen Island
- Vaulted Ceiling(s)
- Breakfast Bar
- Eat-In Kitchen
- Upstairs
Lot Information
- Grass Back
- Gravel/Stone Front
- Corner Lot
Property Features
- Fireplace: None
Heating and Cooling
- Natural Gas
- Ceiling Fan(s)
- Refrigeration
Pool Information
- Private
- Fenced
- Diving Pool
Homeowners Association Information
- Dues: $41
Flooring
- Tile
- Laminate
- Carpet
Exterior Features
- Frame - Wood
- Stucco
- Painted
- Roof: Tile
Utility Information
- Sewer: Public Sewer
School Information
- Elementary School: Oakwood Elementary School
- Middle School: Oakwood Elementary School
- High School: Cactus High School
Parking
- Rv Gate
- Electric Door Opener
- Dir Entry Frm Garage
Stories
- 2.00000000
Living Area
- 3,596 sqft
Location
Estimated Monthly Mortgage Payment
*Based on Fixed Interest Rate withe a 30 year term, principal and interest only
Listing price
Down payment
%
Interest rate
%Mortgage calculator estimates are provided by C21 Arizona Foothills and are intended for information use only. Your payments may be higher or lower and all loans are subject to credit approval.
Disclaimer: Listing Data Copyright 2025 Arizona Regional Multiple Listing Service, Inc. All Rights reserved
Information Deemed Reliable but not Guaranteed.
ARMLS Last Updated: 2/5/25 20:24.
Information Deemed Reliable but not Guaranteed.
ARMLS Last Updated: 2/5/25 20:24.





Description