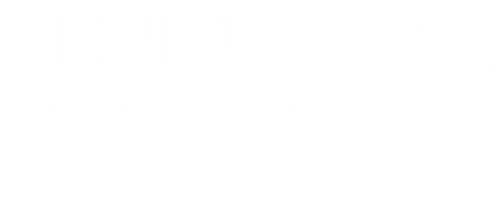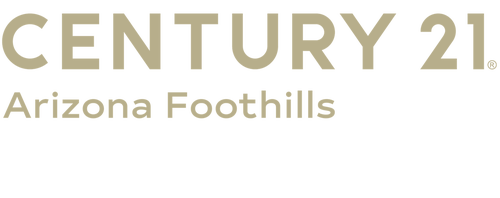


Listing Courtesy of: Arizona Regional MLS / Century 21 Arizona Foothills / Jessica Kreuser
2130 E Turney Avenue 4 Phoenix, AZ 85016
Pending (158 Days)
$990,000
MLS #:
6782688
6782688
Taxes
$4,288
$4,288
Lot Size
1,973 SQFT
1,973 SQFT
Type
Townhouse
Townhouse
Year Built
2024
2024
Style
Contemporary
Contemporary
Views
City Lights, Mountain(s)
City Lights, Mountain(s)
County
Maricopa County
Maricopa County
Listed By
Jessica Kreuser, Century 21 Arizona Foothills
Source
Arizona Regional MLS
Last checked Apr 18 2025 at 1:42 PM GMT+0000
Arizona Regional MLS
Last checked Apr 18 2025 at 1:42 PM GMT+0000
Bathroom Details
Interior Features
- See Remarks
- Breakfast Bar
- 9+ Flat Ceilings
- Kitchen Island
- Double Vanity
- Full Bth Master Bdrm
- High Speed Internet
- Granite Counters
Lot Information
- Desert Back
- Desert Front
Property Features
- Fireplace: None
Heating and Cooling
- Electric
- Central Air
- Ceiling Fan(s)
- Programmable Thmstat
Pool Information
- None
Homeowners Association Information
- Dues: $195
Flooring
- Tile
- Wood
Exterior Features
- Synthetic Stucco
- Wood Frame
- Painted
- Stucco
- Roof: Other
- Roof: Foam
Utility Information
- Sewer: Public Sewer
- Energy: Multi-Zones
School Information
- Elementary School: Madison Elementary School
- Middle School: Madison Park School
- High School: Camelback High School
Parking
- Garage Door Opener
- Extended Length Garage
- Direct Access
Stories
- 3.00000000
Living Area
- 2,530 sqft
Location
Estimated Monthly Mortgage Payment
*Based on Fixed Interest Rate withe a 30 year term, principal and interest only
Listing price
Down payment
%
Interest rate
%Mortgage calculator estimates are provided by C21 Arizona Foothills and are intended for information use only. Your payments may be higher or lower and all loans are subject to credit approval.
Disclaimer: Listing Data Copyright 2025 Arizona Regional Multiple Listing Service, Inc. All Rights reserved
Information Deemed Reliable but not Guaranteed.
ARMLS Last Updated: 4/18/25 06:42.
Information Deemed Reliable but not Guaranteed.
ARMLS Last Updated: 4/18/25 06:42.




Description