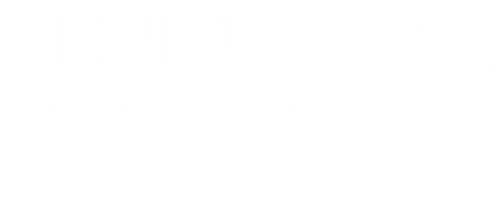


Sold
Listing Courtesy of: Arizona Regional MLS / Century 21 Arizona Foothills / Don Teehan
2549 E Desert Trumpet Road Phoenix, AZ 85048
Sold on 08/18/2025
$735,000 (USD)
MLS #:
6874594
6874594
Taxes
$3,870
$3,870
Lot Size
9,182 SQFT
9,182 SQFT
Type
Single-Family Home
Single-Family Home
Year Built
1990
1990
Style
Santa Barbara/Tuscan
Santa Barbara/Tuscan
Views
Mountain(s)
Mountain(s)
County
Maricopa County
Maricopa County
Listed By
Don Teehan, Century 21 Arizona Foothills
Bought with
Alice Ying Lin, The Housing Professionals
Alice Ying Lin, The Housing Professionals
Source
Arizona Regional MLS
Last checked Mar 1 2026 at 3:56 PM GMT+0000
Arizona Regional MLS
Last checked Mar 1 2026 at 3:56 PM GMT+0000
Bathroom Details
Interior Features
- Vaulted Ceiling(s)
- Soft Water Loop
- High Speed Internet
- Full Bth Master Bdrm
- Kitchen Island
- Double Vanity
- Separate Shwr & Tub
- Tub With Jets
- Granite Counters
Lot Information
- Sprinklers In Rear
- Sprinklers In Front
- Auto Timer H2o Front
- Auto Timer H2o Back
- Synthetic Grass Back
- Synthetic Grass Frnt
Property Features
- Fireplace: None
Heating and Cooling
- Electric
- Central Air
- Ceiling Fan(s)
- Programmable Thmstat
Homeowners Association Information
- Dues: $208
Flooring
- Carpet
- Tile
Exterior Features
- Stucco
- Painted
- Wood Frame
- Roof: Tile
Utility Information
- Sewer: Public Sewer
- Energy: Multi-Zones, Solar Panels
School Information
- Elementary School: Kyrene Monte Vista School
- Middle School: Kyrene Altadena Middle School
- High School: Desert Vista High School
Parking
- Garage Door Opener
- Direct Access
Stories
- 2.00000000
Living Area
- 3,235 sqft
Listing Price History
Date
Event
Price
% Change
$ (+/-)
Jun 01, 2025
Listed
$780,000
-
-
Disclaimer: Listing Data Copyright 2026 Arizona Regional Multiple Listing Service, Inc. All Rights reserved
Information Deemed Reliable but not Guaranteed.
ARMLS Last Updated: 3/1/26 07:56.
Information Deemed Reliable but not Guaranteed.
ARMLS Last Updated: 3/1/26 07:56.




Description