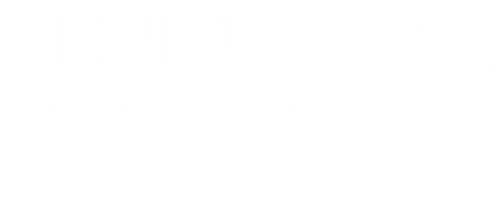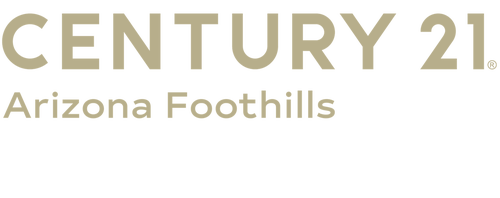


Sold
Listing Courtesy of: Arizona Regional MLS / My Home Group Real Estate
2820 E Surrey Avenue Phoenix, AZ 85032
Sold on 07/07/2025
$568,000 (USD)
Description
MLS #:
6864764
6864764
Taxes
$1,763
$1,763
Lot Size
8,219 SQFT
8,219 SQFT
Type
Single-Family Home
Single-Family Home
Year Built
1972
1972
Style
Ranch
Ranch
Views
Mountain(s)
Mountain(s)
County
Maricopa County
Maricopa County
Listed By
Catlin Henderson, My Home Group Real Estate
Bought with
Linda Leah Nelson, Century 21 Arizona Foothills
Linda Leah Nelson, Century 21 Arizona Foothills
Source
Arizona Regional MLS
Last checked Mar 1 2026 at 10:34 PM GMT+0000
Arizona Regional MLS
Last checked Mar 1 2026 at 10:34 PM GMT+0000
Bathroom Details
Interior Features
- Breakfast Bar
- Eat-In Kitchen
- High Speed Internet
- Full Bth Master Bdrm
- Kitchen Island
- Double Vanity
- 2 Master Baths
- Granite Counters
Lot Information
- Corner Lot
- Alley
- Sprinklers In Rear
- Sprinklers In Front
- Desert Back
- Desert Front
- Grass Back
- Grass Front
Property Features
- Fireplace: 1 Fireplace
- Fireplace: Living Room
Heating and Cooling
- Natural Gas
- Central Air
Pool Information
- Private
Flooring
- Carpet
- Tile
Exterior Features
- Block
- Painted
- Roof: Composition
Utility Information
- Sewer: Public Sewer
- Energy: Solar Panels
School Information
- Elementary School: Larkspur Elementary School
- Middle School: Shea Middle School
- High School: Shadow Mountain High School
Stories
- 1.00000000
Living Area
- 1,900 sqft
Listing Price History
Date
Event
Price
% Change
$ (+/-)
May 10, 2025
Listed
$599,900
-
-
Disclaimer: Listing Data Copyright 2026 Arizona Regional Multiple Listing Service, Inc. All Rights reserved
Information Deemed Reliable but not Guaranteed.
ARMLS Last Updated: 3/1/26 14:34.
Information Deemed Reliable but not Guaranteed.
ARMLS Last Updated: 3/1/26 14:34.




At the heart of the home, the kitchen shines with granite countertops, stainless steel appliances, a center island with extra storage, and a hall pantry ideal for everyday living and hosting alike.
This versatile floor plan would be suitable for a variety of needs, including multigenerational living. It offers two oversized primary bedrooms, each with en suite bathrooms and large closets. The first primary suite is privately split from the other bedrooms and offers serene backyard views, an inviting seating area, and a beautifully upgraded bathroom with a large vanity, LED mirror, and rainhead shower
The second primary suite provides direct access to your backyard oasis and is conveniently located near the additional bedrooms. It's en suite bathroom features dual sinks and another private exit to the yard.
Step outside to your personal paradise. Relax under the oversized covered patio, take in the views of mature palm trees and surrounding mountains, or cool off in the sparkling Pebble Tec pool.
Ideally located near the newly renovated PV Mall with plenty of shopping and dining options, and just minutes from top-rated charter schools, scenic hiking trails, and easy freeway access.