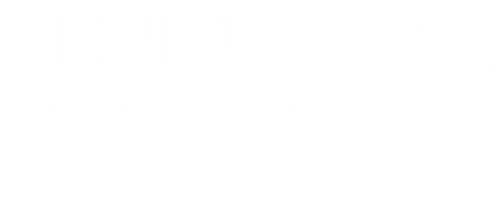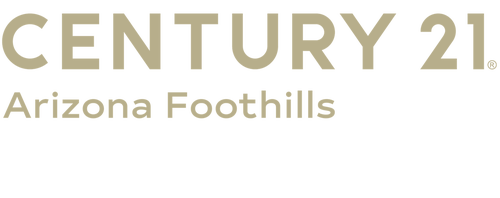


Sold
Listing Courtesy of: Arizona Regional MLS / Munro Realty International
3326 E Marco Polo Road Phoenix, AZ 85050
Sold on 07/30/2024
$597,500 (USD)
MLS #:
6722606
6722606
Taxes
$2,179
$2,179
Lot Size
7,165 SQFT
7,165 SQFT
Type
Single-Family Home
Single-Family Home
Year Built
1994
1994
Style
Contemporary, Spanish, Ranch, Territorial/Santa Fe, Santa Barbara/Tuscan
Contemporary, Spanish, Ranch, Territorial/Santa Fe, Santa Barbara/Tuscan
Views
Mountain(s)
Mountain(s)
County
Maricopa County
Maricopa County
Listed By
Jacques Henri Munro, Munro Realty International
Bought with
Holly Jeppesen, Century 21 Arizona Foothills
Holly Jeppesen, Century 21 Arizona Foothills
Source
Arizona Regional MLS
Last checked Mar 1 2026 at 11:35 AM GMT+0000
Arizona Regional MLS
Last checked Mar 1 2026 at 11:35 AM GMT+0000
Bathroom Details
Interior Features
- Breakfast Bar
- Vaulted Ceiling(s)
- Eat-In Kitchen
- High Speed Internet
- Pantry
- Kitchen Island
- Double Vanity
- Granite Counters
Lot Information
- Corner Lot
- Sprinklers In Rear
- Sprinklers In Front
- Desert Back
- Desert Front
- Auto Timer H2o Front
- Auto Timer H2o Back
Property Features
- Fireplace: Exterior Fireplace
- Fireplace: 2 Fireplace
- Fireplace: Family Room
- Fireplace: Gas
- Fireplace: Fire Pit
Heating and Cooling
- Natural Gas
- Refrigeration
- Ceiling Fan(s)
Pool Information
- Play Pool
- Heated
- Private
Homeowners Association Information
- Dues: $90
Flooring
- Tile
Exterior Features
- Stucco
- Painted
- Frame - Wood
- Roof: Tile
Utility Information
- Sewer: Sewer In & Cnctd, Public Sewer
School Information
- Elementary School: Quail Run Elementary School
- Middle School: Vista Verde Middle School
- High School: Paradise Valley High School
Parking
- Electric Door Opener
- Rv Access/Parking
Stories
- 1.00000000
Living Area
- 1,656 sqft
Listing Price History
Date
Event
Price
% Change
$ (+/-)
Jun 21, 2024
Listed
$625,000
-
-
Disclaimer: Listing Data Copyright 2026 Arizona Regional Multiple Listing Service, Inc. All Rights reserved
Information Deemed Reliable but not Guaranteed.
ARMLS Last Updated: 3/1/26 03:35.
Information Deemed Reliable but not Guaranteed.
ARMLS Last Updated: 3/1/26 03:35.





Description