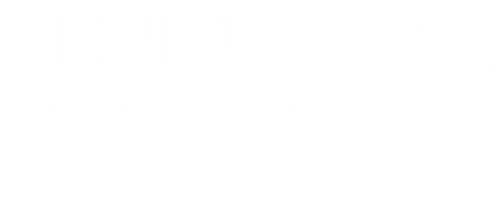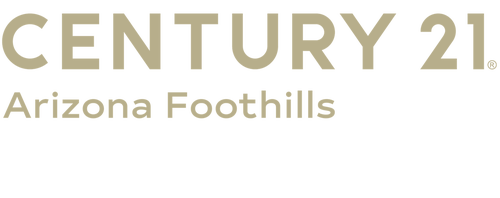


Sold
Listing Courtesy of: Arizona Regional MLS / Keller Williams Realty Sonoran Living
3523 E Windmere Drive Phoenix, AZ 85048
Sold on 05/23/2025
$526,000 (USD)
Description
MLS #:
6845108
6845108
Taxes
$2,690
$2,690
Lot Size
5,327 SQFT
5,327 SQFT
Type
Single-Family Home
Single-Family Home
Year Built
1988
1988
County
Maricopa County
Maricopa County
Listed By
James Wedell, Keller Williams Realty Sonoran Living
Bought with
Autumn Crazybull-Jones, Century 21 Arizona Foothills
Autumn Crazybull-Jones, Century 21 Arizona Foothills
Source
Arizona Regional MLS
Last checked Mar 2 2026 at 12:06 AM GMT+0000
Arizona Regional MLS
Last checked Mar 2 2026 at 12:06 AM GMT+0000
Bathroom Details
Interior Features
- Vaulted Ceiling(s)
- Eat-In Kitchen
- High Speed Internet
- Full Bth Master Bdrm
- Double Vanity
- Upstairs
Lot Information
- Corner Lot
- Sprinklers In Front
- Desert Back
- Grass Front
Property Features
- Fireplace: Living Room
Heating and Cooling
- Electric
- Central Air
- Ceiling Fan(s)
- Programmable Thmstat
Pool Information
- Private
Homeowners Association Information
- Dues: $220
Flooring
- Tile
- Laminate
Exterior Features
- Stucco
- Painted
- Wood Frame
- Roof: Tile
Utility Information
- Sewer: Public Sewer
School Information
- Elementary School: Kyrene De Los Lagos School
- Middle School: Kyrene Akimel a-Al Middle School
- High School: Desert Vista High School
Parking
- Direct Access
Stories
- 2.00000000
Living Area
- 1,728 sqft
Listing Price History
Date
Event
Price
% Change
$ (+/-)
Mar 30, 2025
Listed
$525,900
-
-
Disclaimer: Listing Data Copyright 2026 Arizona Regional Multiple Listing Service, Inc. All Rights reserved
Information Deemed Reliable but not Guaranteed.
ARMLS Last Updated: 3/1/26 16:06.
Information Deemed Reliable but not Guaranteed.
ARMLS Last Updated: 3/1/26 16:06.




This incredible home is situated in a fantastic community, with amenities including two community lakes with fishing and boating, a 2.5-mile loop around the lakes for walking, running, or biking, and an exceptional playground. The community is within walking distance to top-rated schools, and offers easy access to the 202 bike path. You'll also be close to shopping, dining, and entertainment options, including Fry's, Safeway, Trader Joe's, and numerous restaurants. And for outdoor enthusiasts, there are plenty of trails for hiking and biking at South Mountain Park.