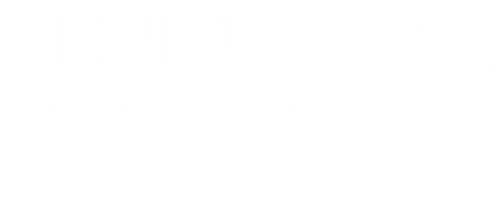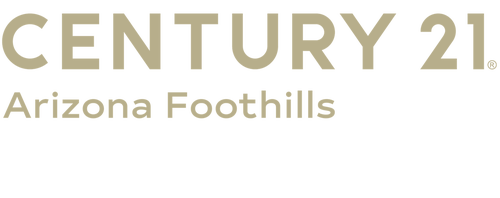


Sold
Listing Courtesy of: Arizona Regional MLS / Re/Max Renaissance Realty
4054 E Casitas Del Rio Drive Phoenix, AZ 85050
Sold on 10/30/2015
$547,000 (USD)
MLS #:
5333094
5333094
Taxes
$3,408
$3,408
Lot Size
6,959 SQFT
6,959 SQFT
Type
Single-Family Home
Single-Family Home
Year Built
2012
2012
Views
Mountain(s)
Mountain(s)
County
Maricopa County
Maricopa County
Listed By
Andrew Robb, Re/Max Renaissance Realty
Bought with
Holly Jeppesen, Century 21 Arizona Foothills
Holly Jeppesen, Century 21 Arizona Foothills
Source
Arizona Regional MLS
Last checked Mar 1 2026 at 11:35 AM GMT+0000
Arizona Regional MLS
Last checked Mar 1 2026 at 11:35 AM GMT+0000
Bathroom Details
Interior Features
- Breakfast Bar
- 9+ Flat Ceilings
- Vaulted Ceiling(s)
- Eat-In Kitchen
- High Speed Internet
- Full Bth Master Bdrm
- Kitchen Island
- Double Vanity
- Separate Shwr & Tub
- Upstairs
- Granite Counters
Lot Information
- Sprinklers In Rear
- Sprinklers In Front
- Desert Back
- Desert Front
- Auto Timer H2o Front
- Grass Back
- Auto Timer H2o Back
Property Features
- Fireplace: None
Heating and Cooling
- Natural Gas
- Refrigeration
- Ceiling Fan(s)
- Programmable Thmstat
Pool Information
- None
Homeowners Association Information
- Dues: $50
Flooring
- Carpet
- Tile
- Laminate
Exterior Features
- Stucco
- Painted
- Frame - Wood
- Roof: Tile
Utility Information
- Sewer: Public Sewer
- Energy: Multi-Zones
School Information
- Elementary School: Desert Trails Elementary School
- Middle School: Explorer Middle School
- High School: Pinnacle High School
Parking
- Electric Door Opener
- Side Vehicle Entry
- Attch'D Gar Cabinets
- Dir Entry Frm Garage
Stories
- 2.00000000
Living Area
- 3,583 sqft
Listing Price History
Date
Event
Price
% Change
$ (+/-)
Sep 11, 2015
Listed
$549,000
-
-
Disclaimer: Listing Data Copyright 2026 Arizona Regional Multiple Listing Service, Inc. All Rights reserved
Information Deemed Reliable but not Guaranteed.
ARMLS Last Updated: 3/1/26 03:35.
Information Deemed Reliable but not Guaranteed.
ARMLS Last Updated: 3/1/26 03:35.




Description