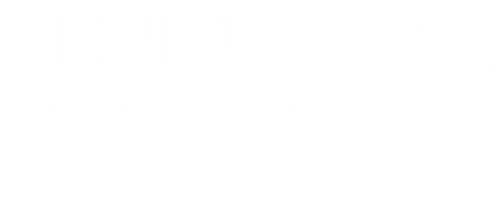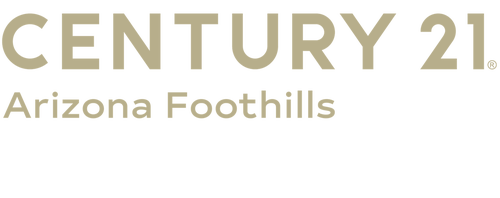


Sold
Listing Courtesy of: Arizona Regional MLS / Century 21 Arizona Foothills / Leah Wickey
4731 N 10th Street Phoenix, AZ 85014
Sold on 04/01/2025
$332,000 (USD)
MLS #:
6777408
6777408
Taxes
$938
$938
Lot Size
2,378 SQFT
2,378 SQFT
Type
Townhouse
Townhouse
Year Built
1974
1974
Style
Santa Barbara/Tuscan, Other
Santa Barbara/Tuscan, Other
County
Maricopa County
Maricopa County
Listed By
Leah Wickey, Century 21 Arizona Foothills
Bought with
Diane Hons, Charity Realty Az Corp
Diane Hons, Charity Realty Az Corp
Source
Arizona Regional MLS
Last checked Mar 2 2026 at 1:43 AM GMT+0000
Arizona Regional MLS
Last checked Mar 2 2026 at 1:43 AM GMT+0000
Bathroom Details
Interior Features
- 9+ Flat Ceilings
- Vaulted Ceiling(s)
- High Speed Internet
- Full Bth Master Bdrm
- Granite Counters
Lot Information
- Sprinklers In Rear
- Sprinklers In Front
- Gravel/Stone Front
- Auto Timer H2o Front
- Grass Back
- Auto Timer H2o Back
- Gravel/Stone Back
- Irrigation Back
Property Features
- Fireplace: None
Heating and Cooling
- Electric
- See Remarks
- Both Refrig & Evap
- Ceiling Fan(s)
Pool Information
- None
Homeowners Association Information
- Dues: $218
Flooring
- Wood
- Laminate
Exterior Features
- Stucco
- Painted
- Wood Frame
- Roof: Tile
Utility Information
- Sewer: Public Sewer
School Information
- Elementary School: Madison Park School
- Middle School: Madison #1 Middle School
- High School: Camelback High School
Parking
- Separate Strge Area
- Assigned
Stories
- 1.00000000
Living Area
- 1,152 sqft
Listing Price History
Date
Event
Price
% Change
$ (+/-)
Feb 27, 2025
Price Changed
$349,000
-2%
-$6,000
Dec 19, 2024
Price Changed
$355,000
-8%
-$30,000
Oct 29, 2024
Listed
$385,000
-
-
Disclaimer: Listing Data Copyright 2026 Arizona Regional Multiple Listing Service, Inc. All Rights reserved
Information Deemed Reliable but not Guaranteed.
ARMLS Last Updated: 3/1/26 17:43.
Information Deemed Reliable but not Guaranteed.
ARMLS Last Updated: 3/1/26 17:43.




Description