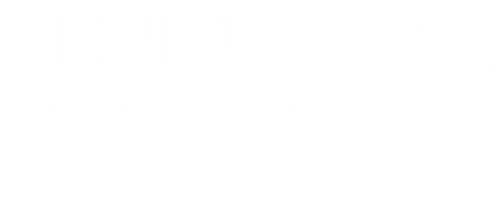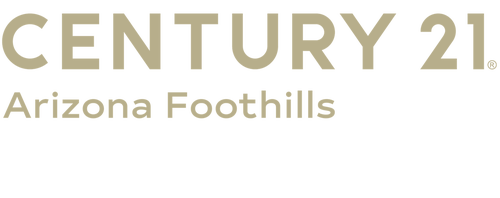


5902 W Gambit Trail Phoenix, AZ 85083
Description
6807370
$3,868
0.3 acres
Single-Family Home
2002
Contemporary
Mountain(s)
Maricopa County
Listed By
Arizona Regional MLS
Last checked Jan 15 2026 at 6:07 AM GMT+0000
- Breakfast Bar
- 9+ Flat Ceilings
- High Speed Internet
- Pantry
- Full Bth Master Bdrm
- Kitchen Island
- Double Vanity
- Separate Shwr & Tub
- Master Downstairs
- Granite Counters
- North/South Exposure
- Sprinklers In Rear
- Sprinklers In Front
- Desert Back
- Desert Front
- Gravel/Stone Front
- Auto Timer H2o Front
- Grass Back
- Auto Timer H2o Back
- Fireplace: Exterior Fireplace
- Natural Gas
- Central Air
- Ceiling Fan(s)
- Programmable Thmstat
- Play Pool
- Dues: $181
- Carpet
- Tile
- Stucco
- Painted
- Wood Frame
- Roof: Tile
- Sewer: Public Sewer
- Elementary School: Inspiration Mountain School
- Middle School: Inspiration Mountain School
- High School: Sandra Day O'Connor High School
- Rv Gate
- Attch'D Gar Cabinets
- Garage Door Opener
- Direct Access
- 2.00000000
- 3,603 sqft
Estimated Monthly Mortgage Payment
*Based on Fixed Interest Rate withe a 30 year term, principal and interest only
Listing price
Down payment
Interest rate
%Information Deemed Reliable but not Guaranteed.
ARMLS Last Updated: 1/14/26 22:07.




The main-floor primary suite is a true retreat, featuring direct access to the backyard for evening swims or stargazing by the firepit. Upstairs, three additional bedrooms, two full baths, and a spacious game room with balcony create the perfect balance of private and shared spaces. Whether it's movie nights, billiards with friends, or quiet study time, this floor has it all. Step outside to your resort-styl backyard, where the pool, built-in BBQ, and firepit were designed for entertaining and unwinding alike. Surrounded by mountain vistas and lush landscaping, it's easy to imagine both weekend celebrations and peaceful evenings under Arizona skies.
This is more than a houseit's a place where everyday life feels like a getaway, and every detail shines with pride of ownership. Come experience the lifestyle waiting for you here.