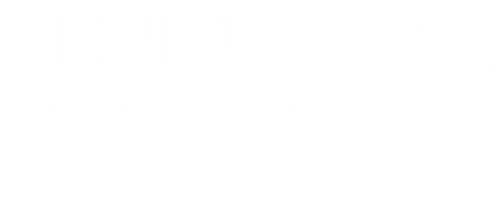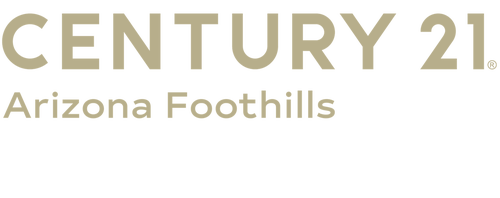


Sold
Listing Courtesy of: Arizona Regional MLS / Century 21 Arizona Foothills / Elizabeth Lovesy
851 E Village Circle Drive N Phoenix, AZ 85022
Sold on 12/15/2025
$595,000 (USD)
Description
MLS #:
6880789
6880789
Taxes
$2,090
$2,090
Lot Size
8,166 SQFT
8,166 SQFT
Type
Single-Family Home
Single-Family Home
Year Built
1974
1974
Style
Ranch
Ranch
Views
Mountain(s)
Mountain(s)
County
Maricopa County
Maricopa County
Listed By
Elizabeth Lovesy, Century 21 Arizona Foothills
Bought with
Nathaly Cardona-Vargas, Realty One Group
Nathaly Cardona-Vargas, Realty One Group
Source
Arizona Regional MLS
Last checked Mar 1 2026 at 8:10 PM GMT+0000
Arizona Regional MLS
Last checked Mar 1 2026 at 8:10 PM GMT+0000
Bathroom Details
Interior Features
- Breakfast Bar
- 3/4 Bath Master Bdrm
- High Speed Internet
- Kitchen Island
- Granite Counters
Lot Information
- Borders Common Area
- East/West Exposure
- Cul-De-Sac
- Sprinklers In Rear
- Sprinklers In Front
- Desert Back
- Desert Front
- Auto Timer H2o Front
- Auto Timer H2o Back
- Borders Preserve/Public Land
Heating and Cooling
- Electric
- Central Air
- Programmable Thmstat
Pool Information
- None
Homeowners Association Information
- Dues: $156
Flooring
- Carpet
- Tile
Exterior Features
- Stucco
- Block
- Painted
- Roof: Composition
Utility Information
- Sewer: Public Sewer
School Information
- Elementary School: Hidden Hills Elementary School
- Middle School: Shea Middle School
- High School: Shadow Mountain High School
Parking
- Garage Door Opener
- Extended Length Garage
- Direct Access
Stories
- 1.00000000
Living Area
- 2,020 sqft
Listing Price History
Date
Event
Price
% Change
$ (+/-)
Nov 14, 2025
Price Changed
$599,990
-2%
-$10,000
Nov 02, 2025
Price Changed
$609,990
-4%
-$25,009
Aug 06, 2025
Price Changed
$634,999
-1%
-$5,000
Jul 10, 2025
Price Changed
$639,999
-1%
-$5,001
Jun 11, 2025
Listed
$645,000
-
-
Disclaimer: Listing Data Copyright 2026 Arizona Regional Multiple Listing Service, Inc. All Rights reserved
Information Deemed Reliable but not Guaranteed.
ARMLS Last Updated: 3/1/26 12:10.
Information Deemed Reliable but not Guaranteed.
ARMLS Last Updated: 3/1/26 12:10.





If you're looking for charm, convenience, and communitythis is the one!