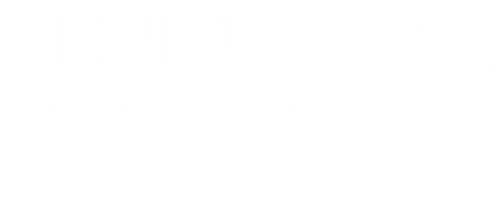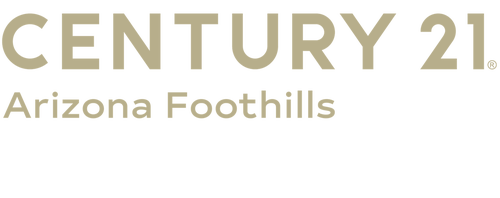


Listing Courtesy of: Arizona Regional MLS / Century 21 Arizona Foothills / Reina Ellegard
19016 E Alfalfa Drive Queen Creek, AZ 85142
Active (223 Days)
$940,000
MLS #:
6724911
6724911
Taxes
$3,499
$3,499
Lot Size
0.25 acres
0.25 acres
Type
Single-Family Home
Single-Family Home
Year Built
2021
2021
Style
Ranch
Ranch
County
Maricopa County
Maricopa County
Listed By
Reina Ellegard, Century 21 Arizona Foothills
Source
Arizona Regional MLS
Last checked Feb 6 2025 at 1:27 AM GMT+0000
Arizona Regional MLS
Last checked Feb 6 2025 at 1:27 AM GMT+0000
Bathroom Details
Interior Features
- Granite Counters
- High Speed Internet
- Separate Shwr & Tub
- Full Bth Master Bdrm
- Double Vanity
- Kitchen Island
- Vaulted Ceiling(s)
- Breakfast Bar
- Eat-In Kitchen
- Master Downstairs
- See Remarks
- Other
Lot Information
- Synthetic Grass Back
- Gravel/Stone Back
- Gravel/Stone Front
- Corner Lot
- Sprinklers In Front
Property Features
- Fireplace: Fire Pit
Heating and Cooling
- Natural Gas
- Refrigeration
- Programmable Thmstat
- Ceiling Fan(s)
Pool Information
- None
Homeowners Association Information
- Dues: $130
Flooring
- Tile
- Carpet
Exterior Features
- Frame - Wood
- Stone
- Stucco
- Painted
- Low Voc Paint
- Roof: Tile
Utility Information
- Sewer: Public Sewer
School Information
- Elementary School: Cortina Elementary
- Middle School: Sossaman Middle School
- High School: Higley High School
Parking
- Side Vehicle Entry
- Rv Gate
- Electric Door Opener
- Dir Entry Frm Garage
Stories
- 2.00000000
Living Area
- 4,517 sqft
Location
Estimated Monthly Mortgage Payment
*Based on Fixed Interest Rate withe a 30 year term, principal and interest only
Listing price
Down payment
%
Interest rate
%Mortgage calculator estimates are provided by C21 Arizona Foothills and are intended for information use only. Your payments may be higher or lower and all loans are subject to credit approval.
Disclaimer: Listing Data Copyright 2025 Arizona Regional Multiple Listing Service, Inc. All Rights reserved
Information Deemed Reliable but not Guaranteed.
ARMLS Last Updated: 2/5/25 17:27.
Information Deemed Reliable but not Guaranteed.
ARMLS Last Updated: 2/5/25 17:27.




Description