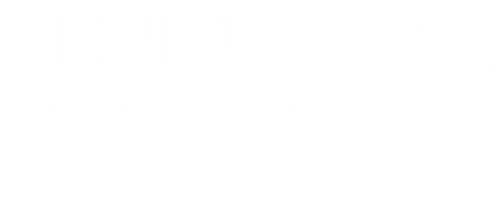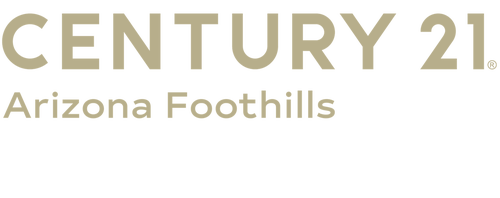


Listing Courtesy of: Arizona Regional MLS / Century 21 Arizona Foothills / Dave Veals
19087 E Walnut Court Queen Creek, AZ 85142
Active (348 Days)
$685,000 (USD)
MLS #:
6802615
6802615
Taxes
$2,307
$2,307
Lot Size
8,934 SQFT
8,934 SQFT
Type
Single-Family Home
Single-Family Home
Year Built
2022
2022
Style
Ranch
Ranch
Views
Mountain(s)
Mountain(s)
County
Maricopa County
Maricopa County
Listed By
Dave Veals, Century 21 Arizona Foothills
Source
Arizona Regional MLS
Last checked Dec 23 2025 at 12:01 PM GMT+0000
Arizona Regional MLS
Last checked Dec 23 2025 at 12:01 PM GMT+0000
Bathroom Details
Interior Features
- No Interior Steps
- Breakfast Bar
- 9+ Flat Ceilings
- Eat-In Kitchen
- High Speed Internet
- Pantry
- Full Bth Master Bdrm
- Kitchen Island
- Double Vanity
- Separate Shwr & Tub
- Granite Counters
Lot Information
- Cul-De-Sac
- Sprinklers In Front
- Gravel/Stone Front
- Auto Timer H2o Front
- Synthetic Grass Back
- Gravel/Stone Back
Heating and Cooling
- Ceiling
- Natural Gas
- Central Air
- Ceiling Fan(s)
- Programmable Thmstat
Pool Information
- None
Homeowners Association Information
- Dues: $137
Flooring
- Carpet
- Tile
Exterior Features
- Stucco
- Painted
- Stone
- Wood Frame
- Roof: Tile
Utility Information
- Sewer: Public Sewer
School Information
- Elementary School: Cortina Elementary
- Middle School: Sossaman Middle School
- High School: Higley High School
Stories
- 1.00000000
Living Area
- 2,401 sqft
Location
Estimated Monthly Mortgage Payment
*Based on Fixed Interest Rate withe a 30 year term, principal and interest only
Listing price
Down payment
%
Interest rate
%Mortgage calculator estimates are provided by C21 Arizona Foothills and are intended for information use only. Your payments may be higher or lower and all loans are subject to credit approval.
Disclaimer: Listing Data Copyright 2025 Arizona Regional Multiple Listing Service, Inc. All Rights reserved
Information Deemed Reliable but not Guaranteed.
ARMLS Last Updated: 12/23/25 04:01.
Information Deemed Reliable but not Guaranteed.
ARMLS Last Updated: 12/23/25 04:01.




Description