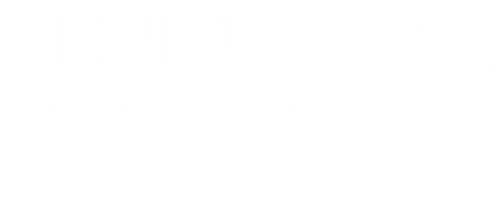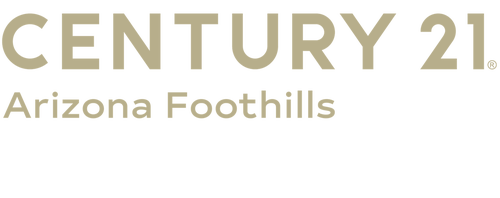


Sold
Listing Courtesy of: Arizona Regional MLS / Century 21 Arizona Foothills / Mary Lokka / CENTURY 21 Arizona Foothills / Greg Lokka
20516 S 184th Place Queen Creek, AZ 85142
Sold on 09/12/2025
$767,500 (USD)
MLS #:
6883905
6883905
Taxes
$2,978
$2,978
Lot Size
0.3 acres
0.3 acres
Type
Single-Family Home
Single-Family Home
Year Built
2005
2005
County
Maricopa County
Maricopa County
Listed By
Mary Lokka, Century 21 Arizona Foothills
Greg Lokka, CENTURY 21 Arizona Foothills
Greg Lokka, CENTURY 21 Arizona Foothills
Bought with
Non-Represented Buyer, Non-Mls Office
Non-Represented Buyer, Non-Mls Office
Source
Arizona Regional MLS
Last checked Mar 1 2026 at 3:56 PM GMT+0000
Arizona Regional MLS
Last checked Mar 1 2026 at 3:56 PM GMT+0000
Bathroom Details
Interior Features
- Eat-In Kitchen
- Pantry
- Full Bth Master Bdrm
- Kitchen Island
- Double Vanity
- Separate Shwr & Tub
- Upstairs
- Granite Counters
Lot Information
- Corner Lot
- Gravel/Stone Front
- Grass Back
- Grass Front
- Gravel/Stone Back
Property Features
- Fireplace: 1 Fireplace
Heating and Cooling
- Electric
- Central Air
- Ceiling Fan(s)
- Programmable Thmstat
Pool Information
- Play Pool
Homeowners Association Information
- Dues: $150
Flooring
- Carpet
- Laminate
Exterior Features
- Stucco
- Brick Veneer
- Wood Frame
- Roof: Tile
Utility Information
- Sewer: Public Sewer
School Information
- Elementary School: Cortina Elementary
- Middle School: Sossaman Middle School
- High School: Higley High School
Parking
- Rv Gate
- Separate Strge Area
- Side Vehicle Entry
- Garage Door Opener
- Extended Length Garage
Stories
- 2.00000000
Living Area
- 3,706 sqft
Listing Price History
Date
Event
Price
% Change
$ (+/-)
Jul 31, 2025
Price Changed
$824,900
-3%
-$24,100
Jun 23, 2025
Listed
$849,000
-
-
Disclaimer: Listing Data Copyright 2026 Arizona Regional Multiple Listing Service, Inc. All Rights reserved
Information Deemed Reliable but not Guaranteed.
ARMLS Last Updated: 3/1/26 07:56.
Information Deemed Reliable but not Guaranteed.
ARMLS Last Updated: 3/1/26 07:56.




Description