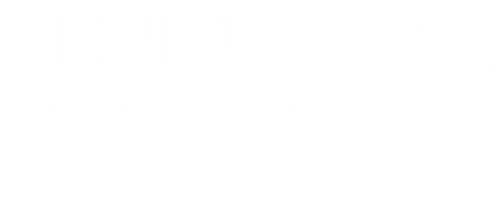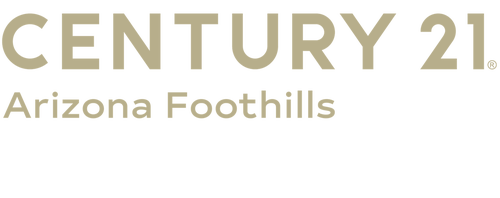


Sold
Listing Courtesy of: Arizona Regional MLS / Century 21 Arizona Foothills / Susan Shreve
13050 W Blue Sky Drive Sun City West, AZ 85375
Sold on 09/30/2025
$364,000 (USD)
MLS #:
6897680
6897680
Taxes
$1,180
$1,180
Lot Size
3,750 SQFT
3,750 SQFT
Type
Single-Family Home
Single-Family Home
Year Built
1985
1985
County
Maricopa County
Maricopa County
Listed By
Susan Shreve, Century 21 Arizona Foothills
Bought with
Sheila Watson, Realty One Group
Sheila Watson, Realty One Group
Source
Arizona Regional MLS
Last checked Mar 2 2026 at 4:31 AM GMT+0000
Arizona Regional MLS
Last checked Mar 2 2026 at 4:31 AM GMT+0000
Bathroom Details
Interior Features
- Vaulted Ceiling(s)
- No Interior Steps
- Eat-In Kitchen
- High Speed Internet
- Pantry
- Full Bth Master Bdrm
- Double Vanity
- Granite Counters
Lot Information
- Sprinklers In Rear
- Sprinklers In Front
- Auto Timer H2o Front
- Grass Back
- Auto Timer H2o Back
- Grass Front
Property Features
- Fireplace: 1 Fireplace
- Fireplace: Living Room
Heating and Cooling
- Electric
- Central Air
- Ceiling Fan(s)
Homeowners Association Information
- Dues: $385
Flooring
- Tile
Exterior Features
- Stucco
- Painted
- Wood Frame
- Roof: Composition
Utility Information
- Sewer: Public Sewer
School Information
- Elementary School: Adult
- Middle School: Adult
- High School: Adult
Parking
- Attch'D Gar Cabinets
- Garage Door Opener
Stories
- 1.00000000
Living Area
- 1,635 sqft
Listing Price History
Date
Event
Price
% Change
$ (+/-)
Aug 19, 2025
Price Changed
$369,900
-1%
-$3,100
Aug 07, 2025
Price Changed
$373,000
-1%
-$2,000
Jul 26, 2025
Listed
$375,000
-
-
Disclaimer: Listing Data Copyright 2026 Arizona Regional Multiple Listing Service, Inc. All Rights reserved
Information Deemed Reliable but not Guaranteed.
ARMLS Last Updated: 3/1/26 20:31.
Information Deemed Reliable but not Guaranteed.
ARMLS Last Updated: 3/1/26 20:31.





Description