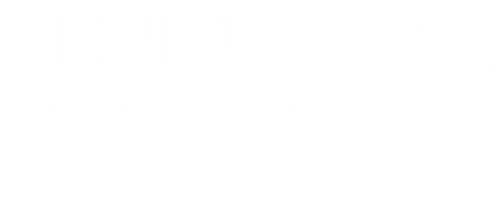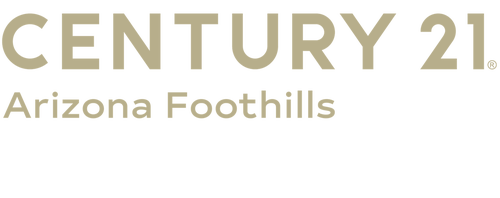


Listing Courtesy of: Arizona Regional MLS / Century 21 Arizona Foothills / Susan Shreve
14653 W Banff Lane Surprise, AZ 85379
Active (152 Days)
$540,000 (USD)
MLS #:
6896540
6896540
Taxes
$1,907
$1,907
Lot Size
7,254 SQFT
7,254 SQFT
Type
Single-Family Home
Single-Family Home
Year Built
2005
2005
County
Maricopa County
Maricopa County
Listed By
Susan Shreve, Century 21 Arizona Foothills
Source
Arizona Regional MLS
Last checked Dec 23 2025 at 1:38 PM GMT+0000
Arizona Regional MLS
Last checked Dec 23 2025 at 1:38 PM GMT+0000
Bathroom Details
Interior Features
- Breakfast Bar
- 9+ Flat Ceilings
- Eat-In Kitchen
- High Speed Internet
- Pantry
- Full Bth Master Bdrm
- Kitchen Island
- Double Vanity
- Separate Shwr & Tub
- Upstairs
- Granite Counters
Lot Information
- North/South Exposure
- Sprinklers In Front
- Desert Front
- Grass Front
- Synthetic Grass Back
Heating and Cooling
- Natural Gas
- Central Air
- Ceiling Fan(s)
Pool Information
- Play Pool
Homeowners Association Information
- Dues: $96
Flooring
- Carpet
- Tile
Exterior Features
- Stucco
- Painted
- Wood Frame
- Roof: Tile
Utility Information
- Sewer: Public Sewer
- Energy: Solar Panels
School Information
- Elementary School: Countryside Elementary School
- Middle School: Ashton Ranch Middle School
- High School: Valley Vista High School
Parking
- Rv Gate
- Separate Strge Area
- Garage Door Opener
- Direct Access
Stories
- 2.00000000
Living Area
- 3,301 sqft
Location
Estimated Monthly Mortgage Payment
*Based on Fixed Interest Rate withe a 30 year term, principal and interest only
Listing price
Down payment
%
Interest rate
%Mortgage calculator estimates are provided by C21 Arizona Foothills and are intended for information use only. Your payments may be higher or lower and all loans are subject to credit approval.
Disclaimer: Listing Data Copyright 2025 Arizona Regional Multiple Listing Service, Inc. All Rights reserved
Information Deemed Reliable but not Guaranteed.
ARMLS Last Updated: 12/23/25 05:38.
Information Deemed Reliable but not Guaranteed.
ARMLS Last Updated: 12/23/25 05:38.





Description