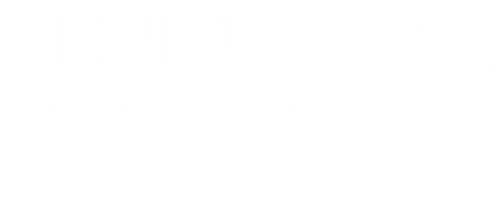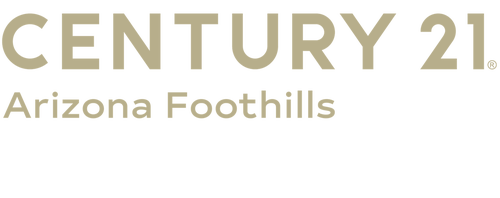


Listing Courtesy of: Arizona Regional MLS / Century 21 Arizona Foothills / Elizabeth Lovesy
10805 W Levi Drive Tolleson, AZ 85353
Active (295 Days)
$2,690 (USD)
Description
MLS #:
6829540
6829540
Lot Size
7,929 SQFT
7,929 SQFT
Type
Rental
Rental
Year Built
2022
2022
Style
Contemporary
Contemporary
Views
Mountain(s)
Mountain(s)
County
Maricopa County
Maricopa County
Listed By
Elizabeth Lovesy, Century 21 Arizona Foothills
Source
Arizona Regional MLS
Last checked Dec 23 2025 at 1:38 PM GMT+0000
Arizona Regional MLS
Last checked Dec 23 2025 at 1:38 PM GMT+0000
Bathroom Details
Interior Features
- Breakfast Bar
- Eat-In Kitchen
- High Speed Internet
- Pantry
- Full Bth Master Bdrm
- Kitchen Island
- Double Vanity
- Separate Shwr & Tub
- Upstairs
- Granite Counters
Lot Information
- Desert Back
- Desert Front
- Auto Timer H2o Front
- Synthetic Grass Back
Heating and Cooling
- Natural Gas
- Central Air
- Ceiling Fan(s)
- Programmable Thmstat
Flooring
- Carpet
- Tile
Exterior Features
- Stucco
- Painted
- Wood Frame
- Roof: Tile
Utility Information
- Sewer: Public Sewer
School Information
- Elementary School: Tres Rios Elementary School
- Middle School: Tres Rios Elementary School
- High School: La Joya Community High School
Parking
- Tandem Garage
Stories
- 2.00000000
Living Area
- 3,263 sqft
Location
Disclaimer: Listing Data Copyright 2025 Arizona Regional Multiple Listing Service, Inc. All Rights reserved
Information Deemed Reliable but not Guaranteed.
ARMLS Last Updated: 12/23/25 05:38.
Information Deemed Reliable but not Guaranteed.
ARMLS Last Updated: 12/23/25 05:38.




This beautifully maintained 2022-built gem is ready for you to settle in and enjoy. With professionally designed interiors and exteriors, this spacious 2-story home offers everything you need and more. Featuring 4 bedrooms and 3.5 baths, including a generously sized primary suite, it's designed for comfort and style.
The modern kitchen boasts sleek stainless steel appliances (including a refrigerator), elegant granite countertops, and a convenient walk-in pantry. You'll love the open and airy feel, with a den, loft, and great room that opens up with a stunning four-panel sliding door.
For added convenience, the washer and dryer are located on the second level, and the home is equipped with a water filtration system and water softener. The epoxy-coated 3-car garage offers plenty of space for your vehicles and storage needs, while the low-maintenance front and backyards give you more time to relax and enjoy.
Come see why this home is the perfect place to make your own!