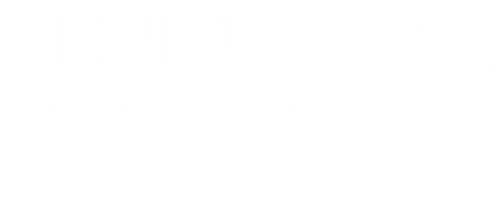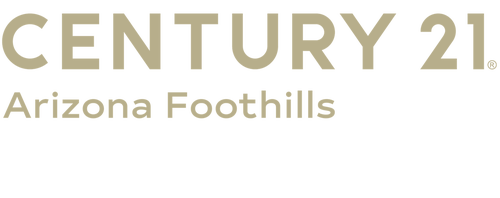


Sold
Listing Courtesy of: Arizona Regional MLS / Century 21 Arizona Foothills / Dallas Ferrell
17412 W Sunnyslope Lane Waddell, AZ 85355
Sold on 03/19/2025
$438,000 (USD)
Description
MLS #:
6783895
6783895
Taxes
$85
$85
Lot Size
5,175 SQFT
5,175 SQFT
Type
Single-Family Home
Single-Family Home
Year Built
2024
2024
Style
Ranch
Ranch
Views
Mountain(s)
Mountain(s)
County
Maricopa County
Maricopa County
Listed By
Dallas Ferrell, Century 21 Arizona Foothills
Bought with
Adrian Marquez, Realty Executives
Adrian Marquez, Realty Executives
Source
Arizona Regional MLS
Last checked Mar 2 2026 at 6:36 AM GMT+0000
Arizona Regional MLS
Last checked Mar 2 2026 at 6:36 AM GMT+0000
Bathroom Details
Interior Features
- Breakfast Bar
- 9+ Flat Ceilings
- Eat-In Kitchen
- 3/4 Bath Master Bdrm
- High Speed Internet
- Pantry
- Kitchen Island
- Double Vanity
- Granite Counters
Lot Information
- Sprinklers In Front
- Desert Back
- Desert Front
- Auto Timer H2o Front
Property Features
- Fireplace: None
Heating and Cooling
- See Remarks
- Central Air
- Ceiling Fan(s)
Pool Information
- Private
Homeowners Association Information
- Dues: $109
Flooring
- Carpet
- Tile
Exterior Features
- Stucco
- Painted
- Spray Foam Insulation
- Wood Frame
- Roof: Tile
Utility Information
- Sewer: Public Sewer
School Information
- Elementary School: Mountain View
- Middle School: Mountain View
- High School: Shadow Ridge High School
Parking
- Garage Door Opener
Stories
- 1.00000000
Living Area
- 1,832 sqft
Listing Price History
Date
Event
Price
% Change
$ (+/-)
Jan 31, 2025
Price Changed
$438,000
-1%
-$4,000
Jan 22, 2025
Price Changed
$442,000
-1%
-$3,000
Oct 30, 2024
Listed
$445,000
-
-
Disclaimer: Listing Data Copyright 2026 Arizona Regional Multiple Listing Service, Inc. All Rights reserved
Information Deemed Reliable but not Guaranteed.
ARMLS Last Updated: 3/1/26 22:36.
Information Deemed Reliable but not Guaranteed.
ARMLS Last Updated: 3/1/26 22:36.




Outside, the new pool is ready for you to enjoy, making this home perfect for gatherings. Why wait months for new construction when you can move in now? This home is ready for you to enjoy today-come take a look today!